Tuscan Tranquility
From R5420,00
Minimum Stand Allowance – 30m Width, 20m Depth
Area – 348 sqm
Optimal Orientation – West Facing
Double Garage, open-plan Dining Lounge and Kitchen, Master bedroom with dresser and suite, 3 bedrooms with main bathroom and separate visitor closet, and 2x covered verandas.
This beautifully designed single-storey, double-volume Tuscan-style home blends timeless elegance with modern convenience. It features four spacious bedrooms and a well-appointed lounge, creating a perfect balance of comfort and sophistication.
The home includes a double garage with a convenient pass-through, seamlessly connecting to the interior. The open-plan layout integrates the lounge, dining area, and kitchen, enhanced by a thoughtfully designed scullery for added functionality.
Three generously sized guest bedrooms provide ample space, while the luxurious master suite boasts a dedicated dressing area and a private en-suite bathroom, offering a serene retreat for relaxation.
| CAD/Revit Editable File | File Not Required, File Required |
|---|---|
| Printing & Postage | Printing Not Required, Printing Required |
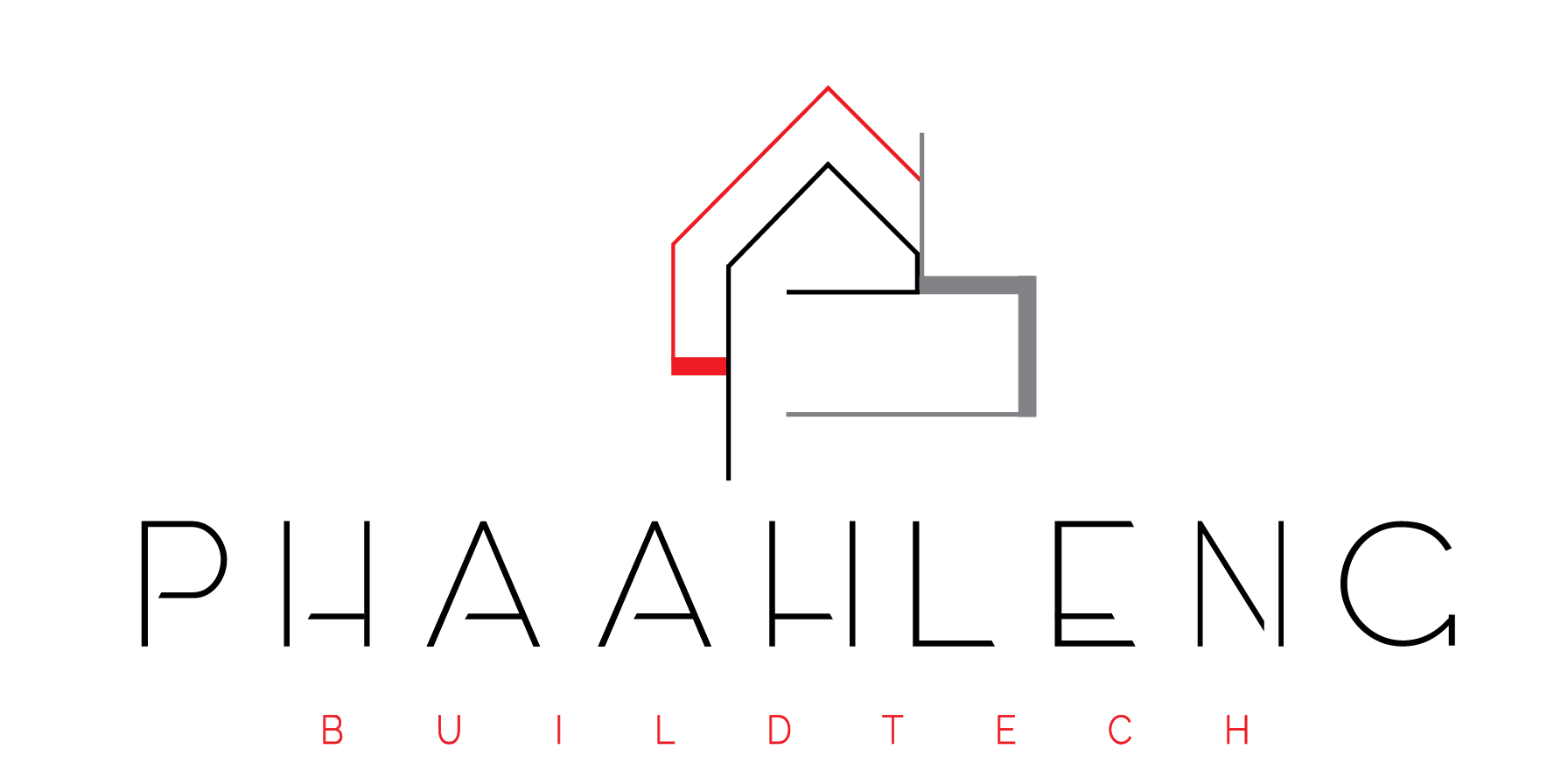

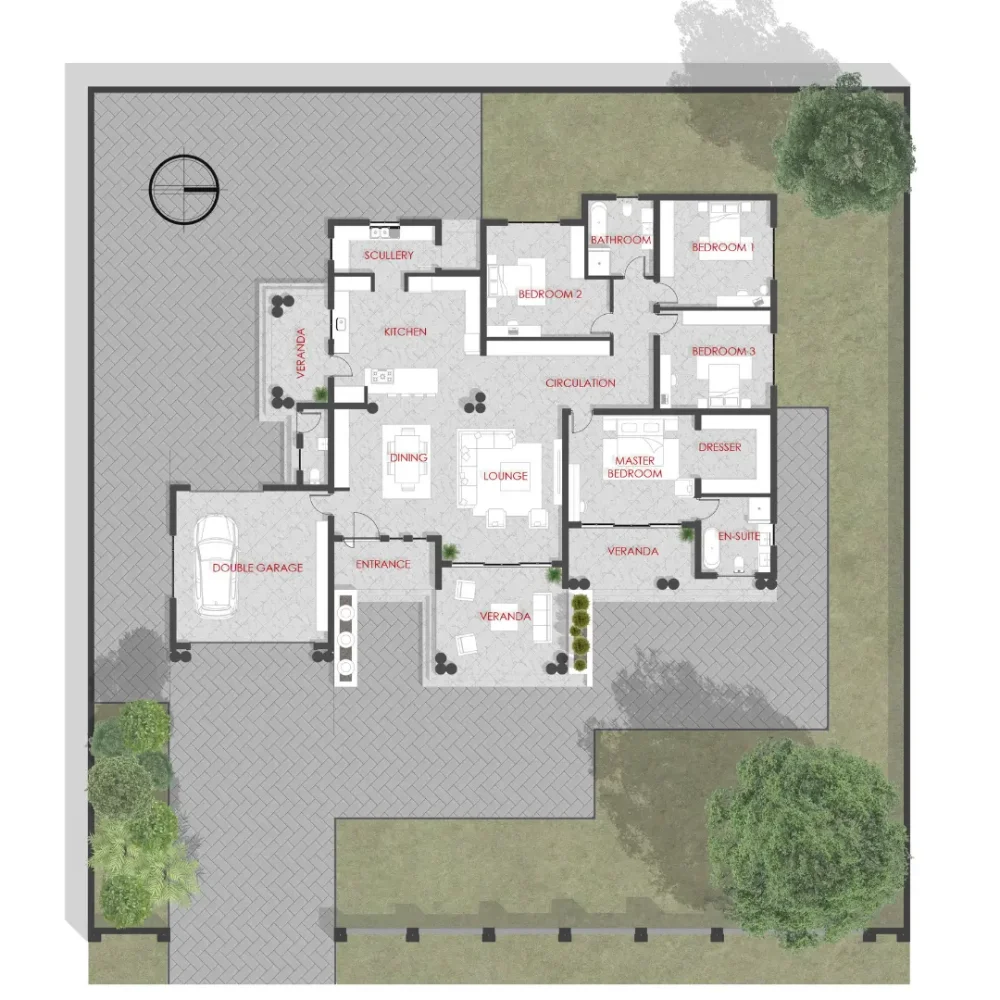










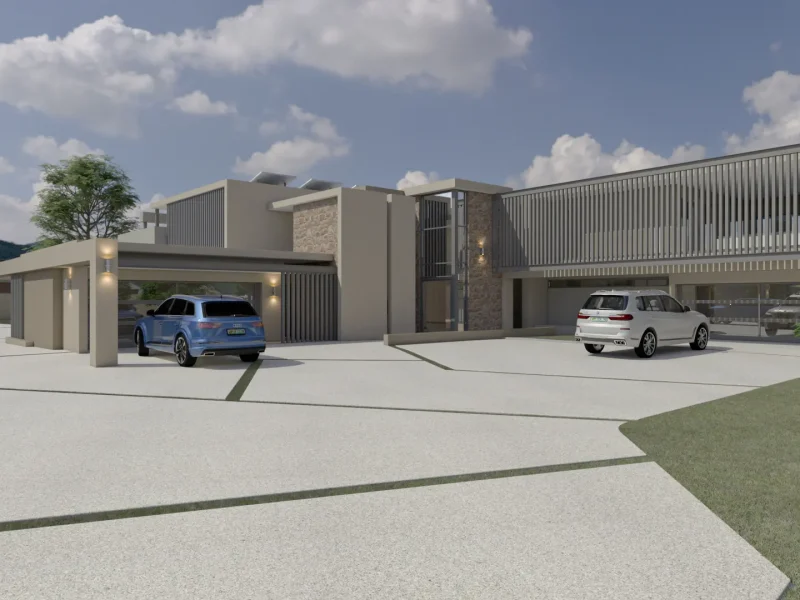
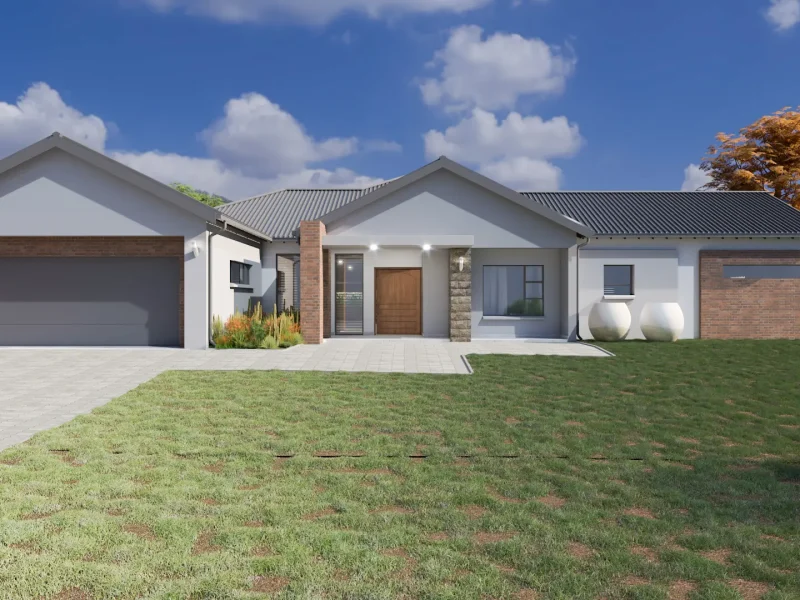
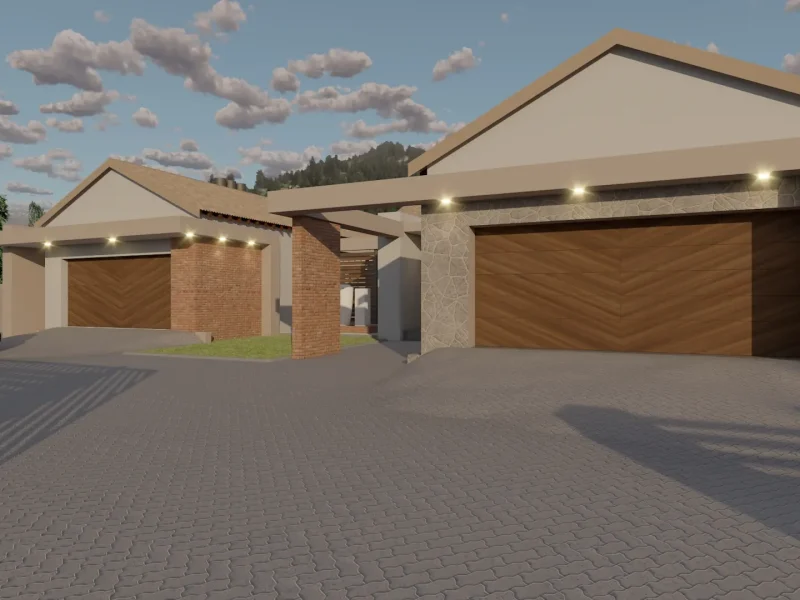
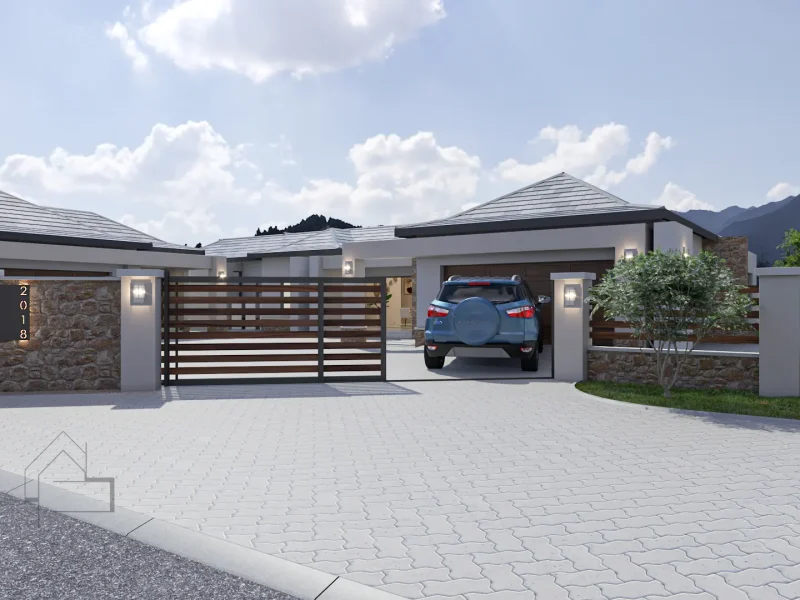
Reviews
There are no reviews yet.