Modern Homestead
From R7374,00
Minimum Stand allowance – 25m Width, 30m Depth
Area – 411 sqm
Optimal Orientation – North Facing
2x Double Garage, 2x Lounges, Kitchen with scullery, dining, Alfresco with Pool, 1 Suited guest Bedroom, 1 master bedroom with dresser and suite, 2 bedrooms with main bathroom, separate Visitor toilet, covered patio with Boma.
Nestled in the agricultural hub of Marble Hall, this modern 4-bedroom farmhouse boasts a sophisticated design with intricate architectural elements, including overhead beams, an overlapping roof slab, and steel beams with supporting columns.
Designed as a south-facing unit, the home welcomes you into a spacious foyer that seamlessly flows into an open-plan lounge, dining area, and kitchen. A large glazed door opens onto the alfresco and swimming pool, creating a seamless indoor-outdoor living experience. The dining area features a cosy fireplace, adding warmth and charm.
The swimming pool takes centre stage, surrounded by three of the bedrooms, each with direct glazed access. The alfresco area is perfect for entertaining, featuring both a fire and gas-operated braai. Towards the northern side of the house, the PJ lounge leads to a boma, offering a prime spot for winter sun gazing and outdoor relaxation.
| CAD/Revit Editable File | File Not Required, File Required |
|---|---|
| Printing & Postage | Printing Not Required, Printing Required |
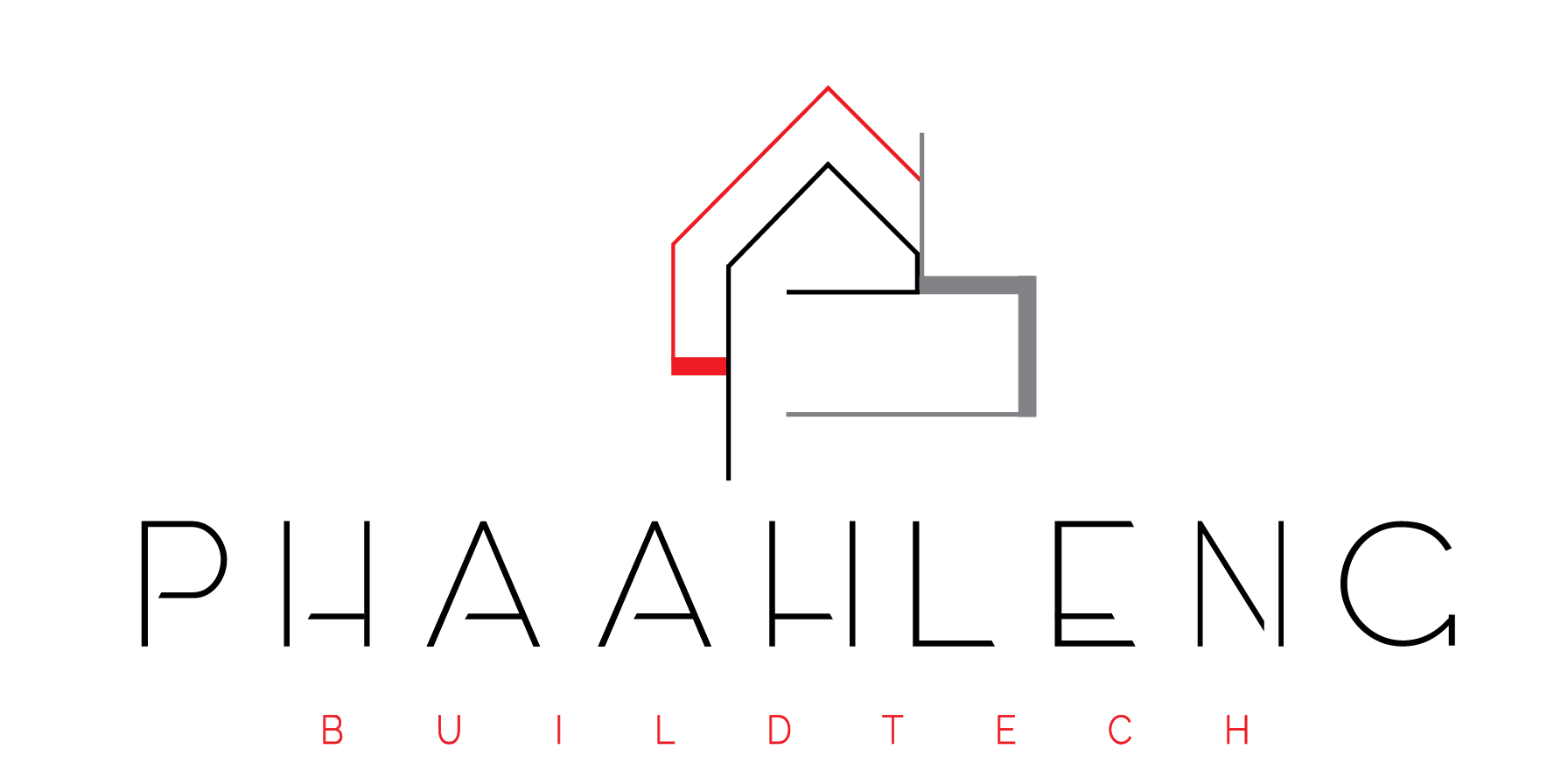
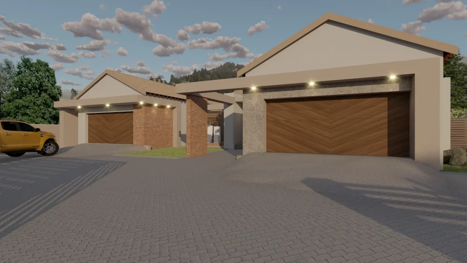
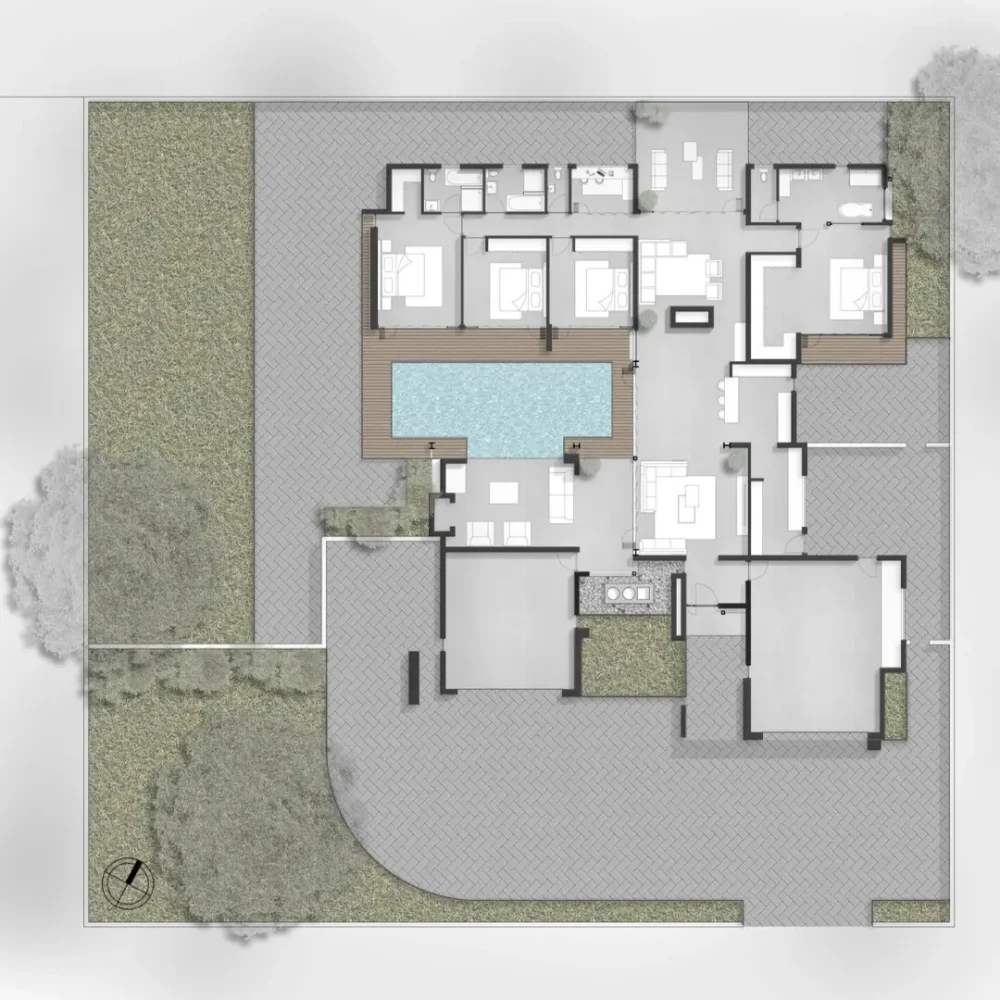
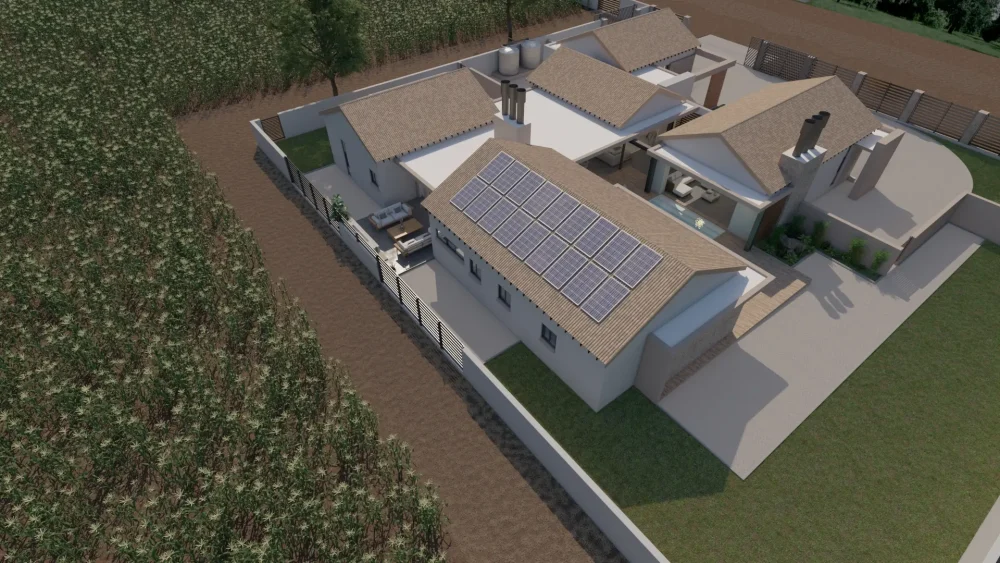
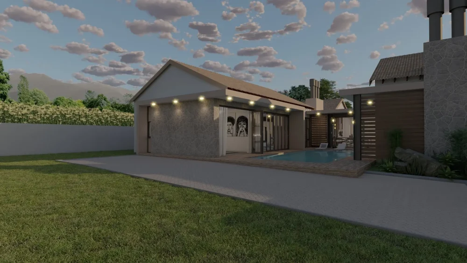
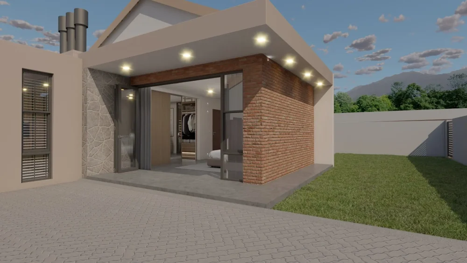
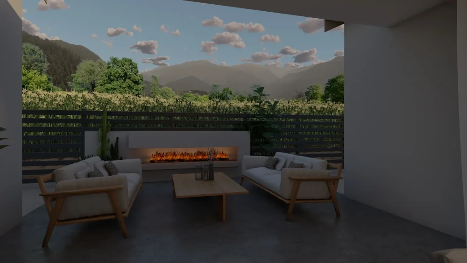
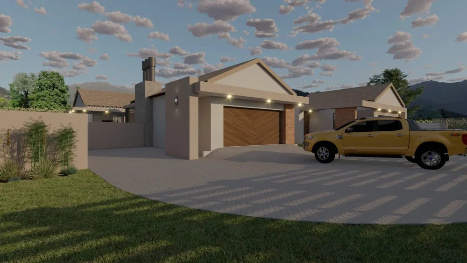
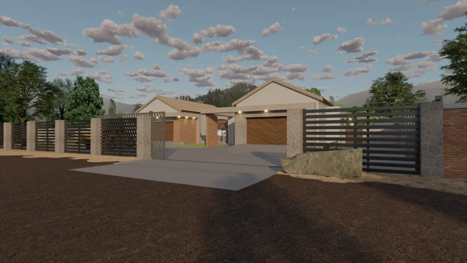
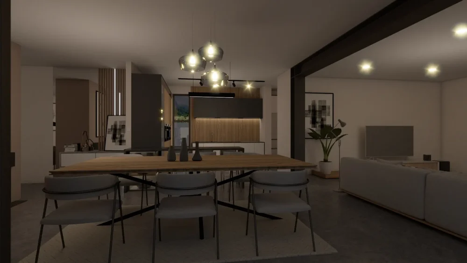
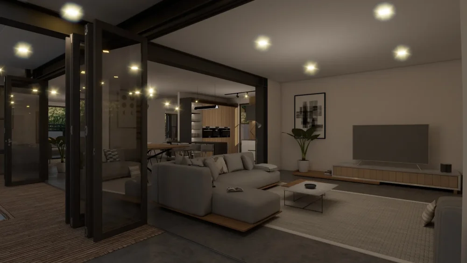
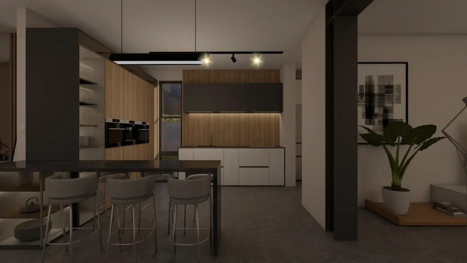
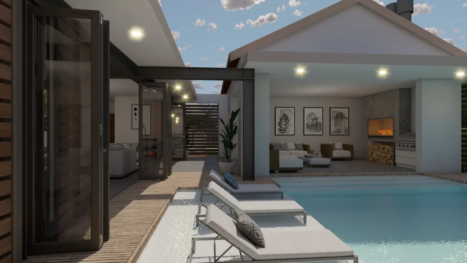
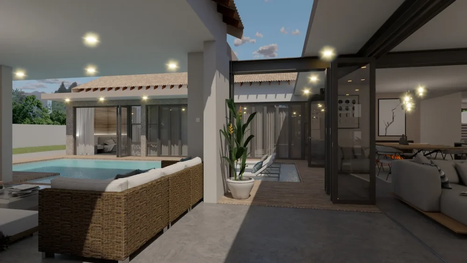
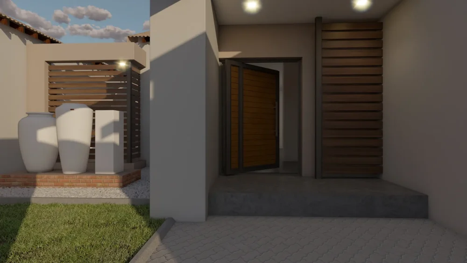
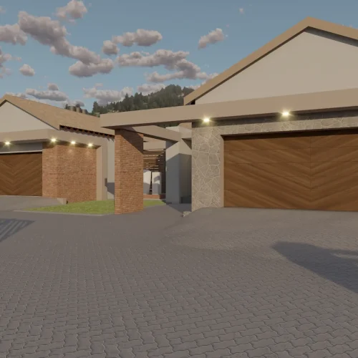
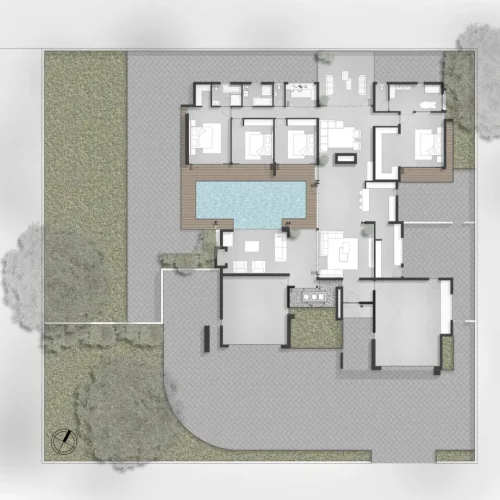
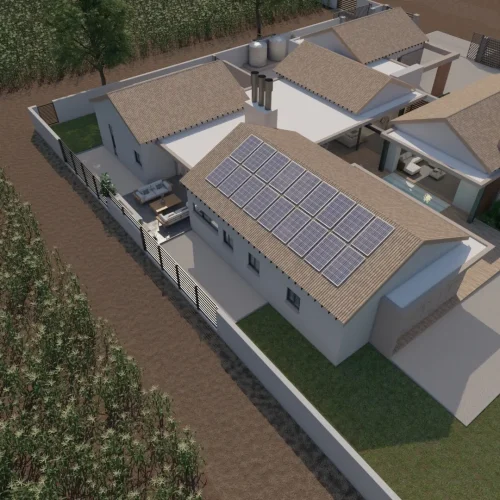
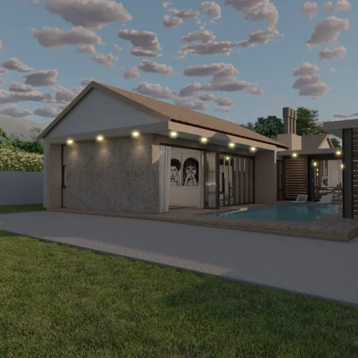
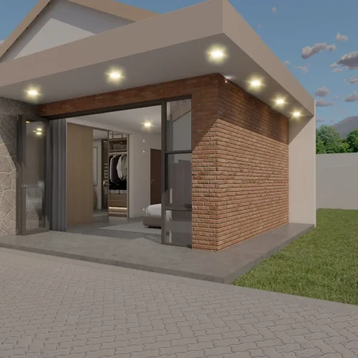
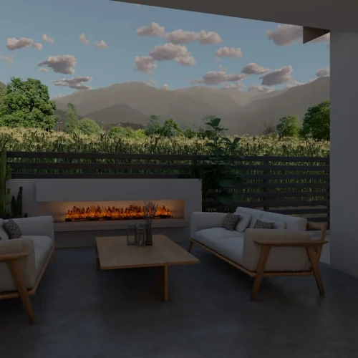
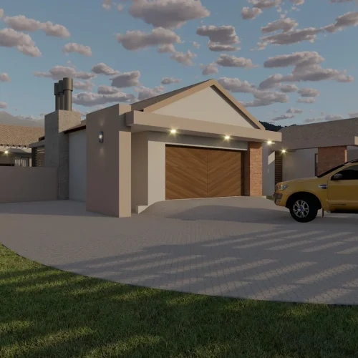
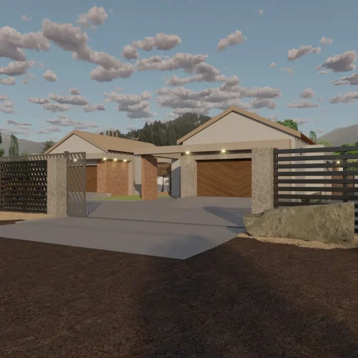
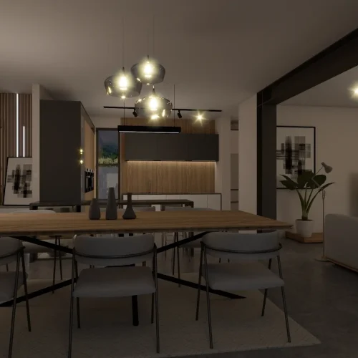
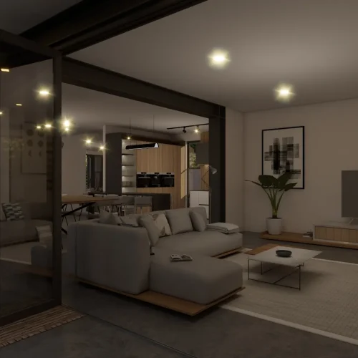
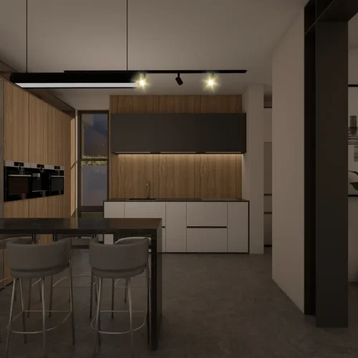
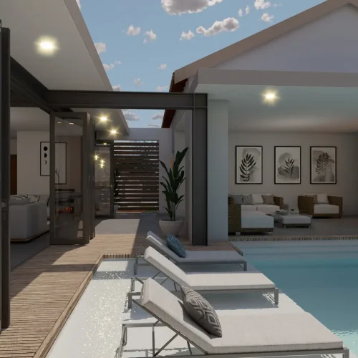
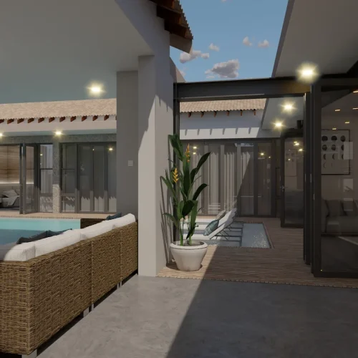
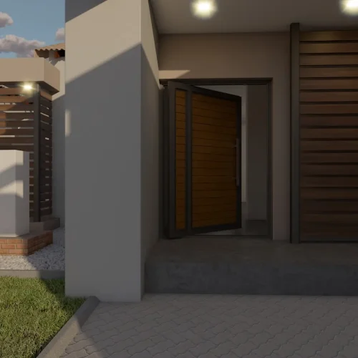
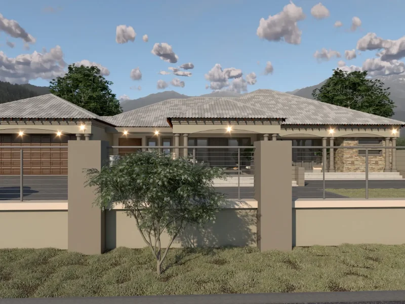
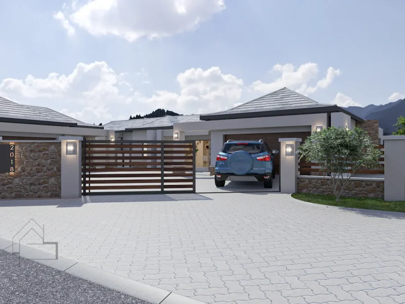
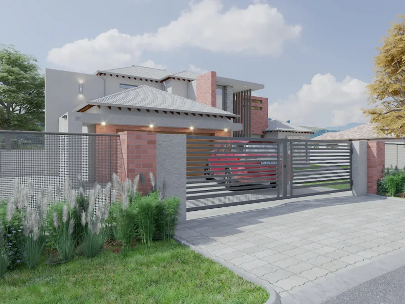
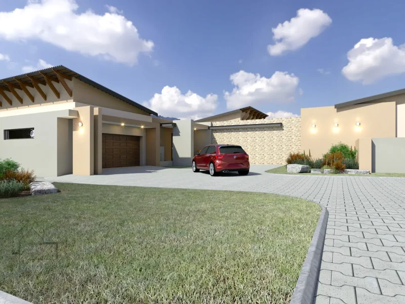
Reviews
There are no reviews yet.