Dutch Duo
From R6359,79
Minimum Stand Allowance – 29m Width, 18m Depth
Area – 354 sqm
Optimal Orientation – South Facing.
2x Double Garage, Lounge, 4 Bedrooms, 1 master bedroom with suite, Office/study, Open plan kitchen, lounge and Dining, Alfresco and Main bathroom with separate Visitor toilet.
This single-storey Dutch-style residence beautifully blends timeless charm with modern comfort. Featuring a distinctive Dutch roof with flared eaves and natural slate, this home exudes warmth and sophistication.
Inside, the spacious layout includes five well-appointed bedrooms, with the master suite offering a walk-in dresser and en-suite bathroom for ultimate luxury. The open-plan lounge, dining, and kitchen area is bathed in natural light, creating a welcoming and airy atmosphere.
A dedicated study, three stylish bathrooms, and a welcoming foyer add to the home’s functionality. The alfresco area, complete with a fireplace and built-in braai, provides the perfect space for entertaining or relaxing in style. This residence is a perfect blend of elegance, practicality, and modern living.
| CAD/Revit Editable File | File Not Required, File Required |
|---|---|
| Printing & Postage | Printing Not Required, Printing Required |
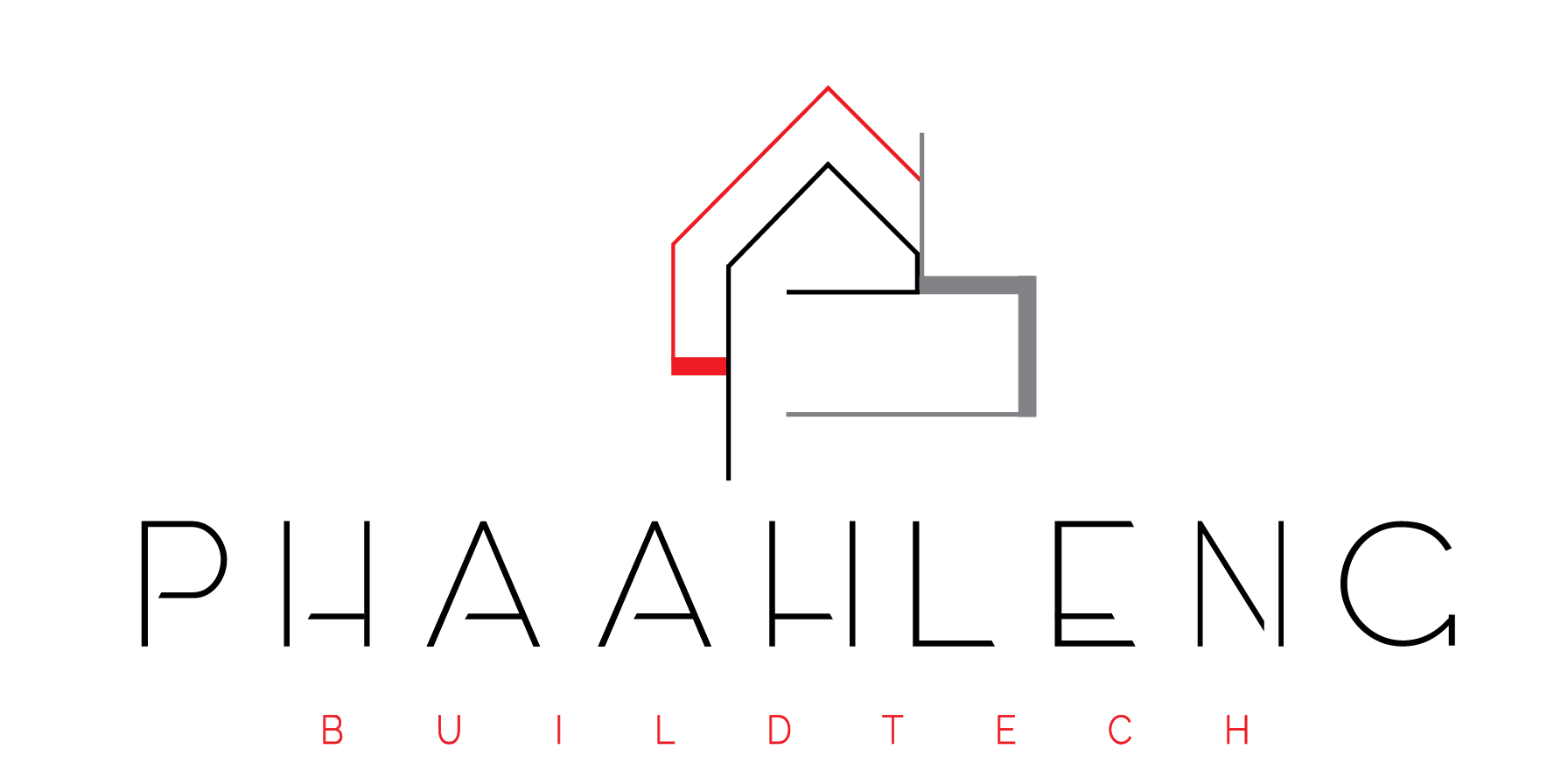
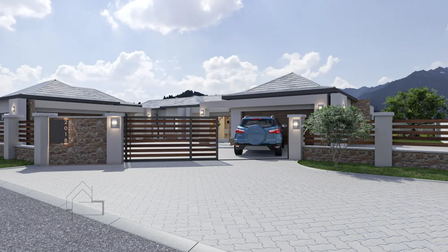
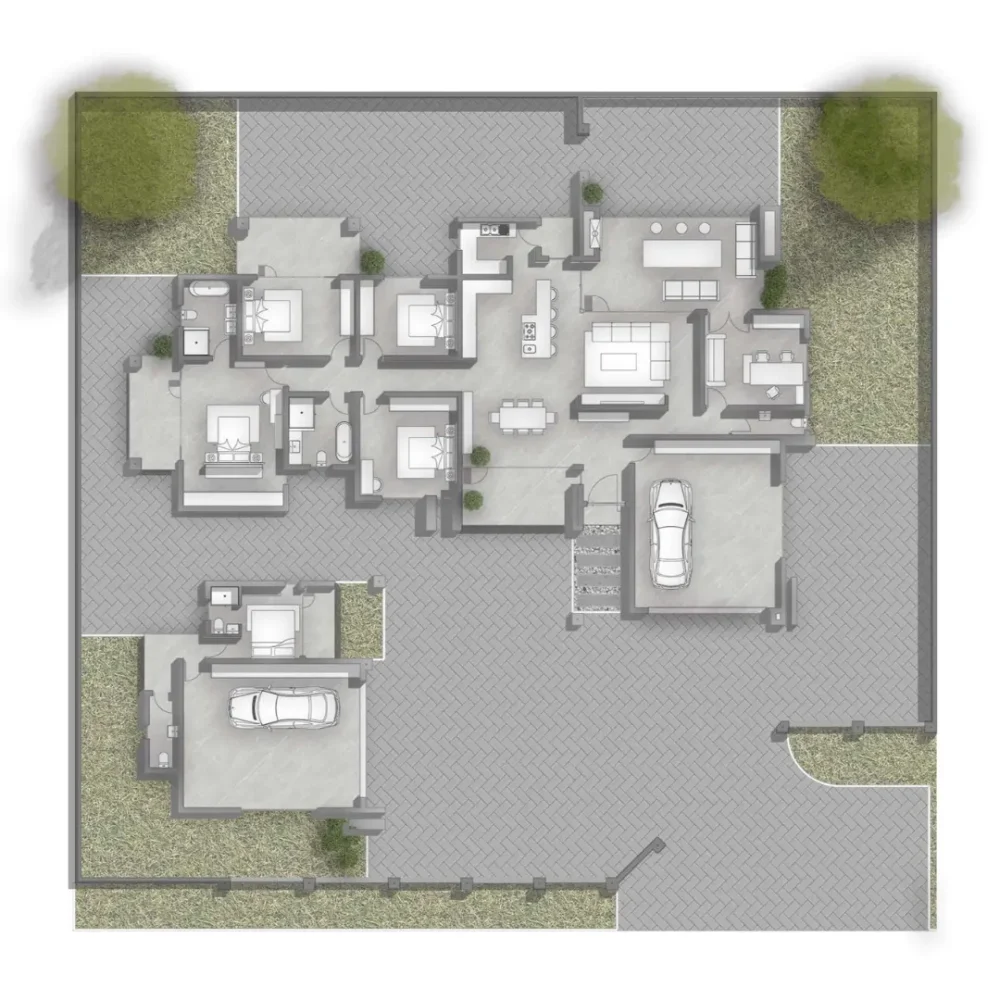
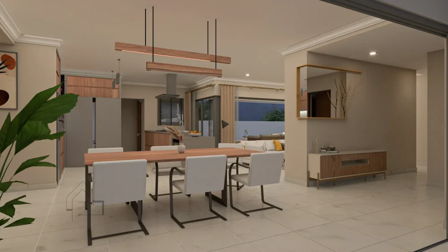
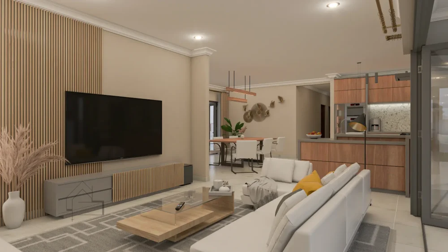
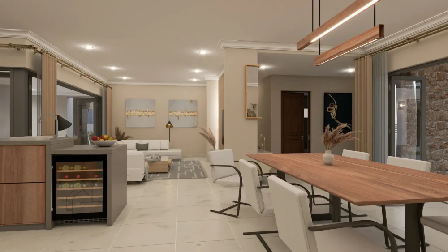
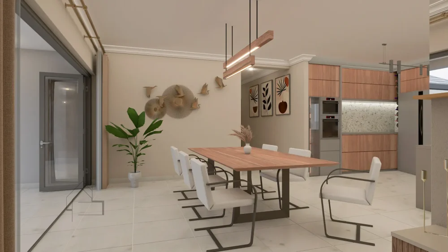
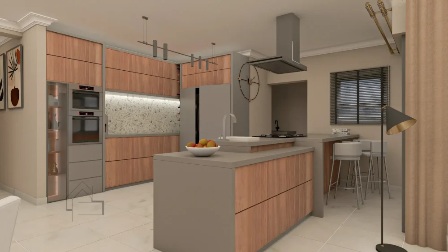
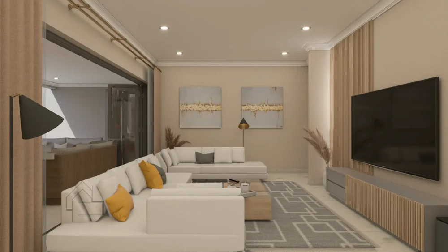
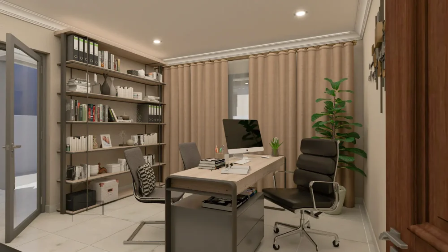
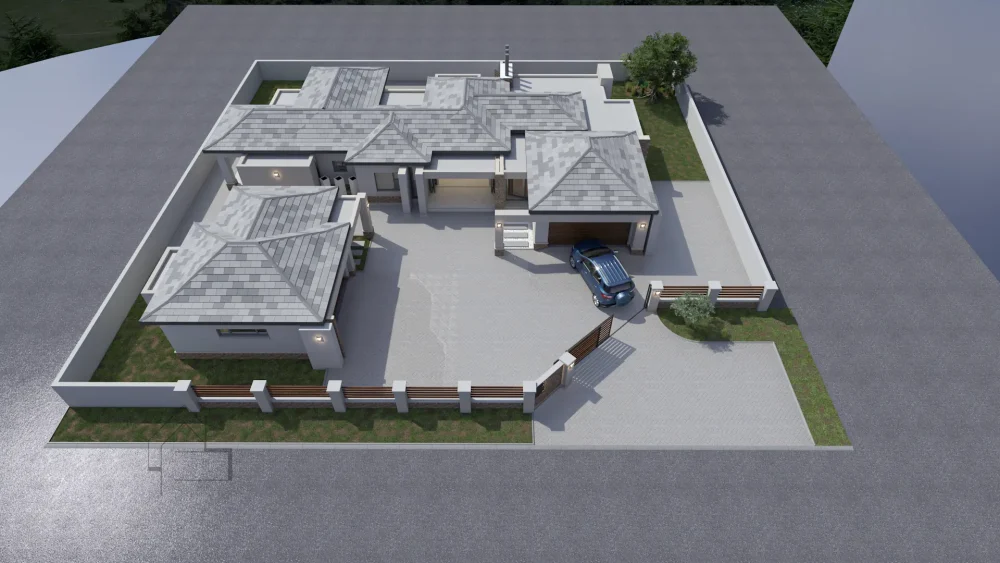
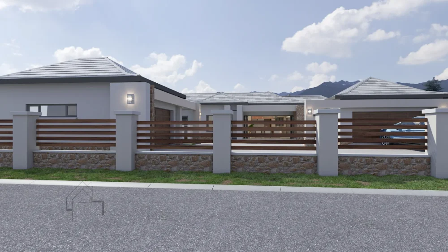
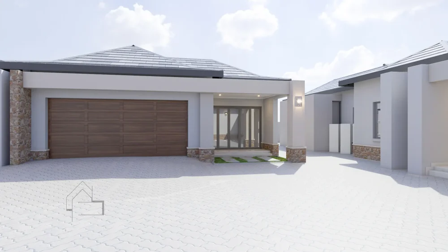
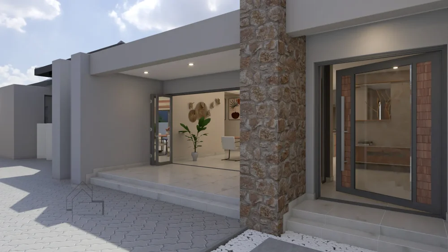
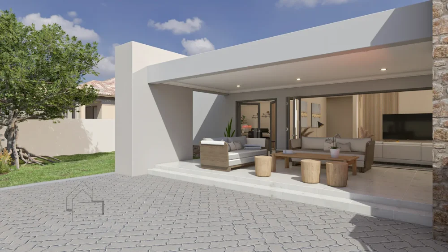
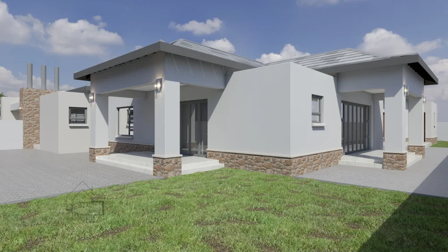
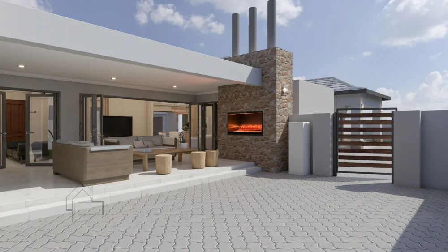
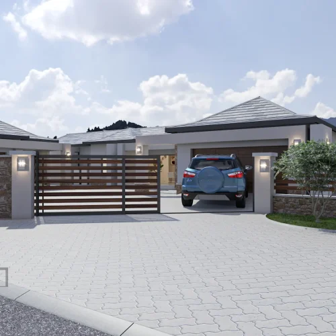
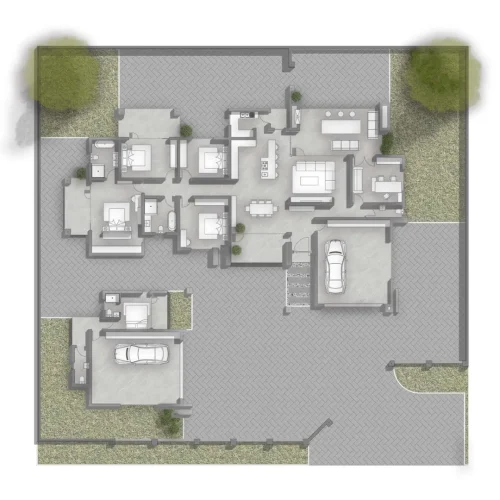
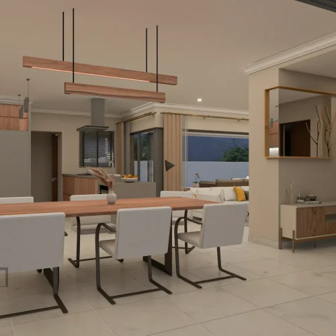
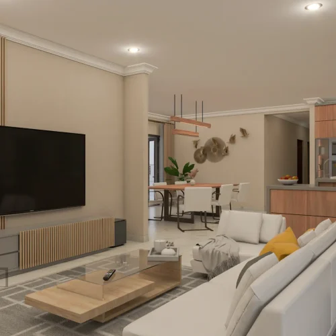
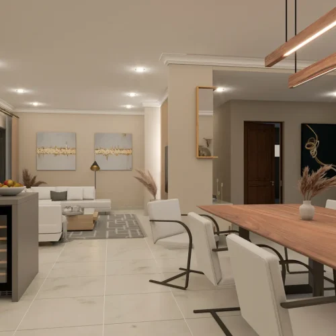
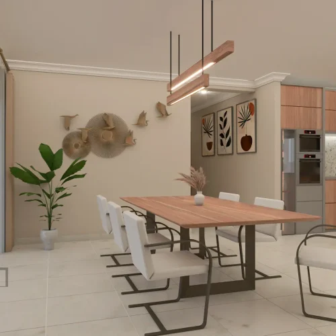
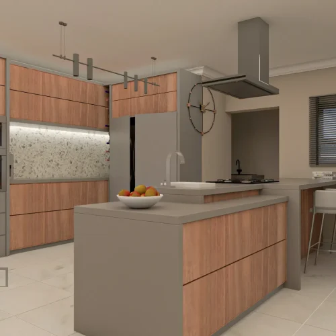
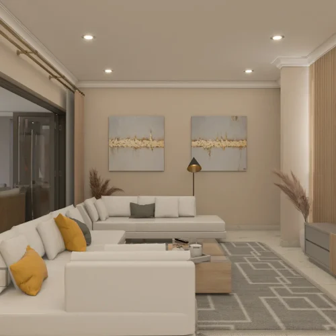
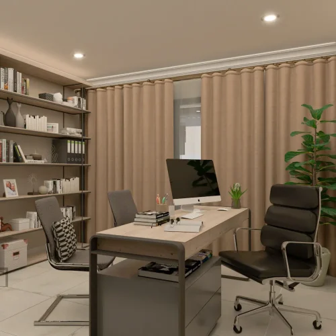
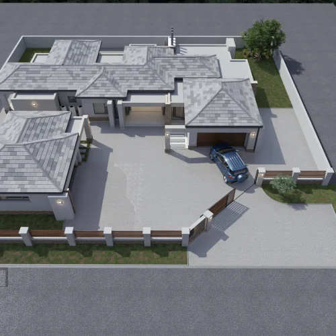
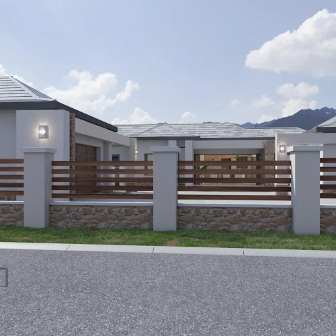
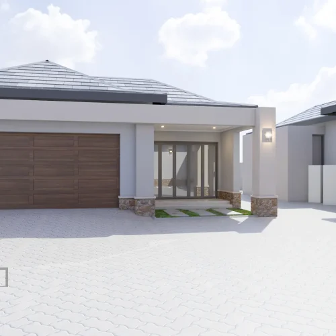
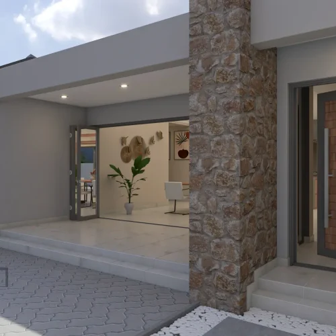
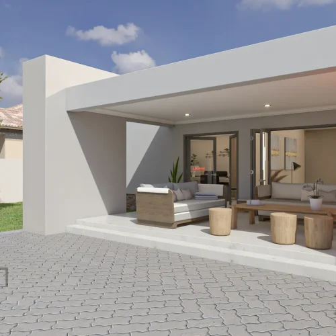
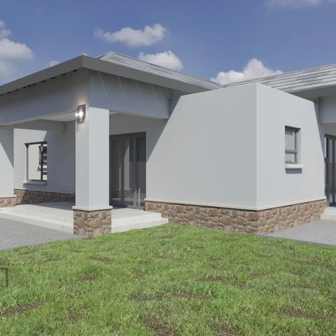
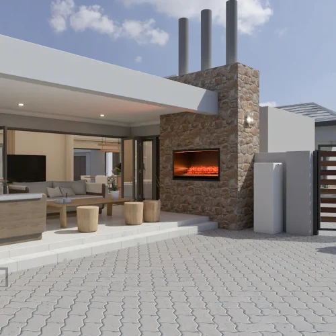
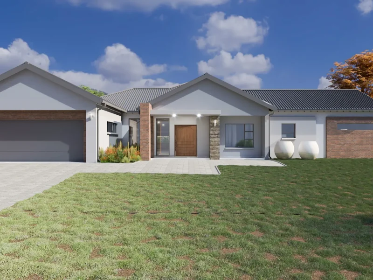
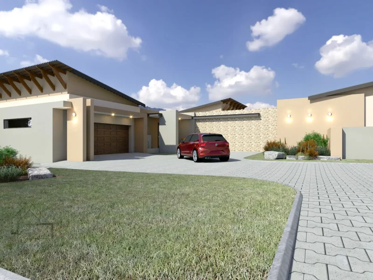
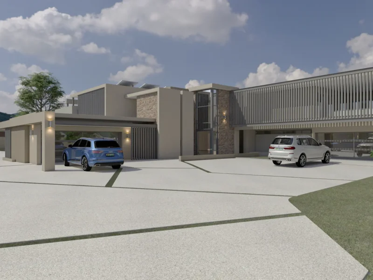
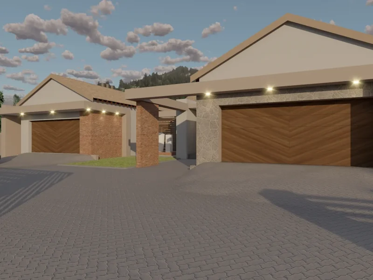
Reviews
There are no reviews yet.