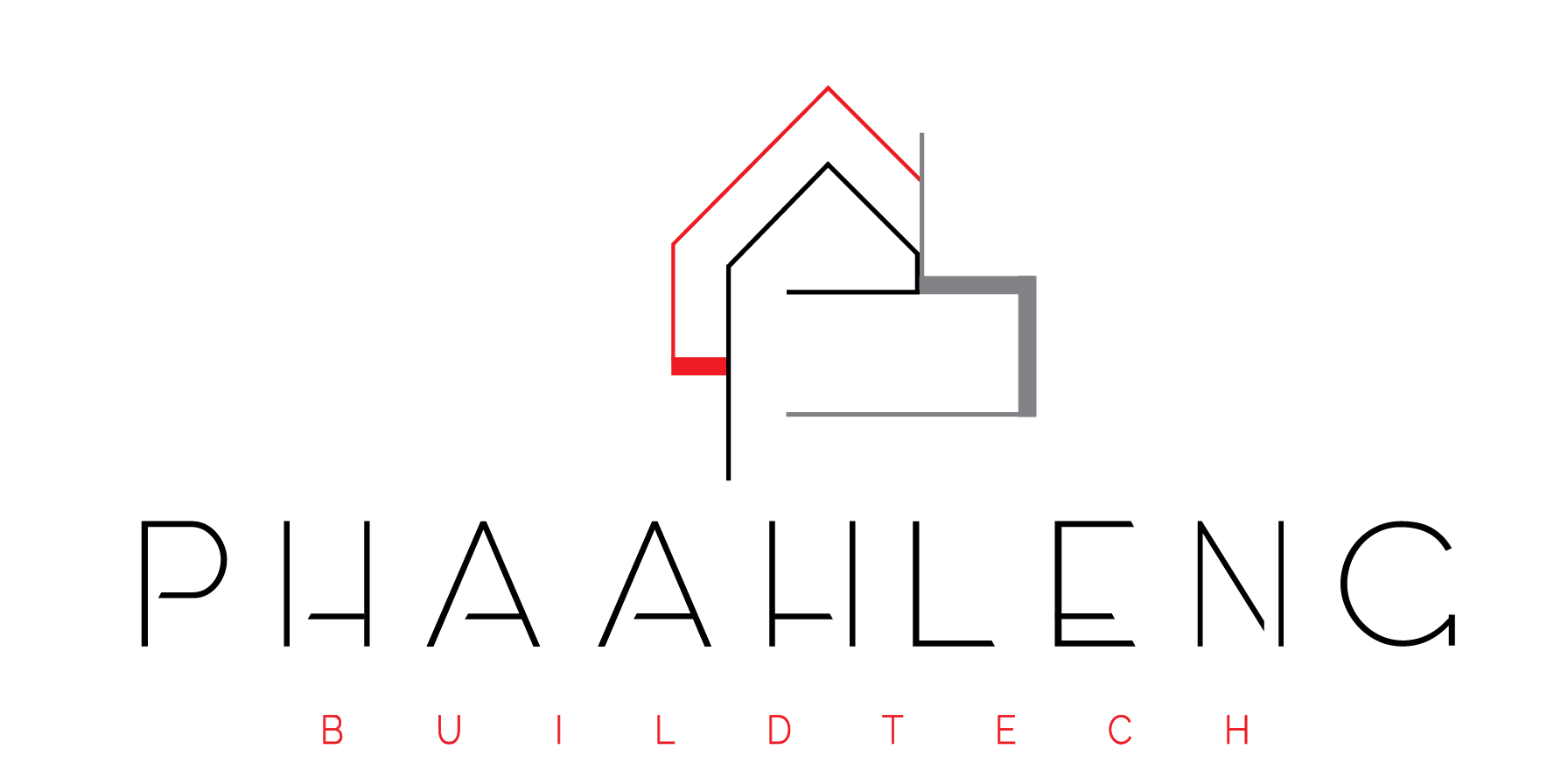House Mashabela
Location: Siyabuswa, Mpumalanga, South Africa
Year Completed: 2024
Overview:
House Mashabela is a contemporary 327 m² family home, thoughtfully designed to blend spacious living with functional elegance.
Layout:
Three generously sized bedrooms, each finished with a classic gable end design
Double garage providing secure parking and storage space
Seamless open‐plan flow connecting dining area, lounge, and kitchen
Dedicated scullery off the kitchen for added convenience
Footprint & Proportions:
Total built area: 327 m²
Overall dimensions: 21 m (width) × 24 m (depth)
This residence delivers modern comfort, smart spatial planning, and a sleek aesthetic—all set against the backdrop of Siyabuswa’s tranquil landscape.
